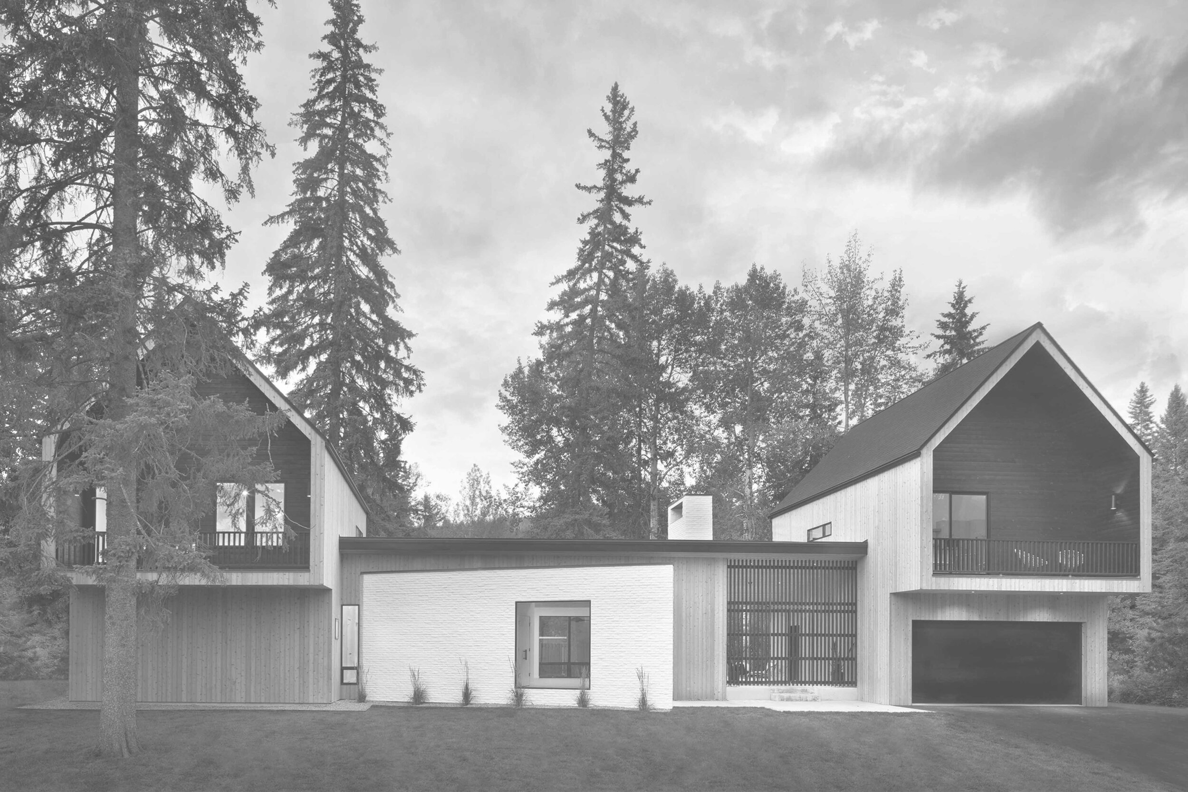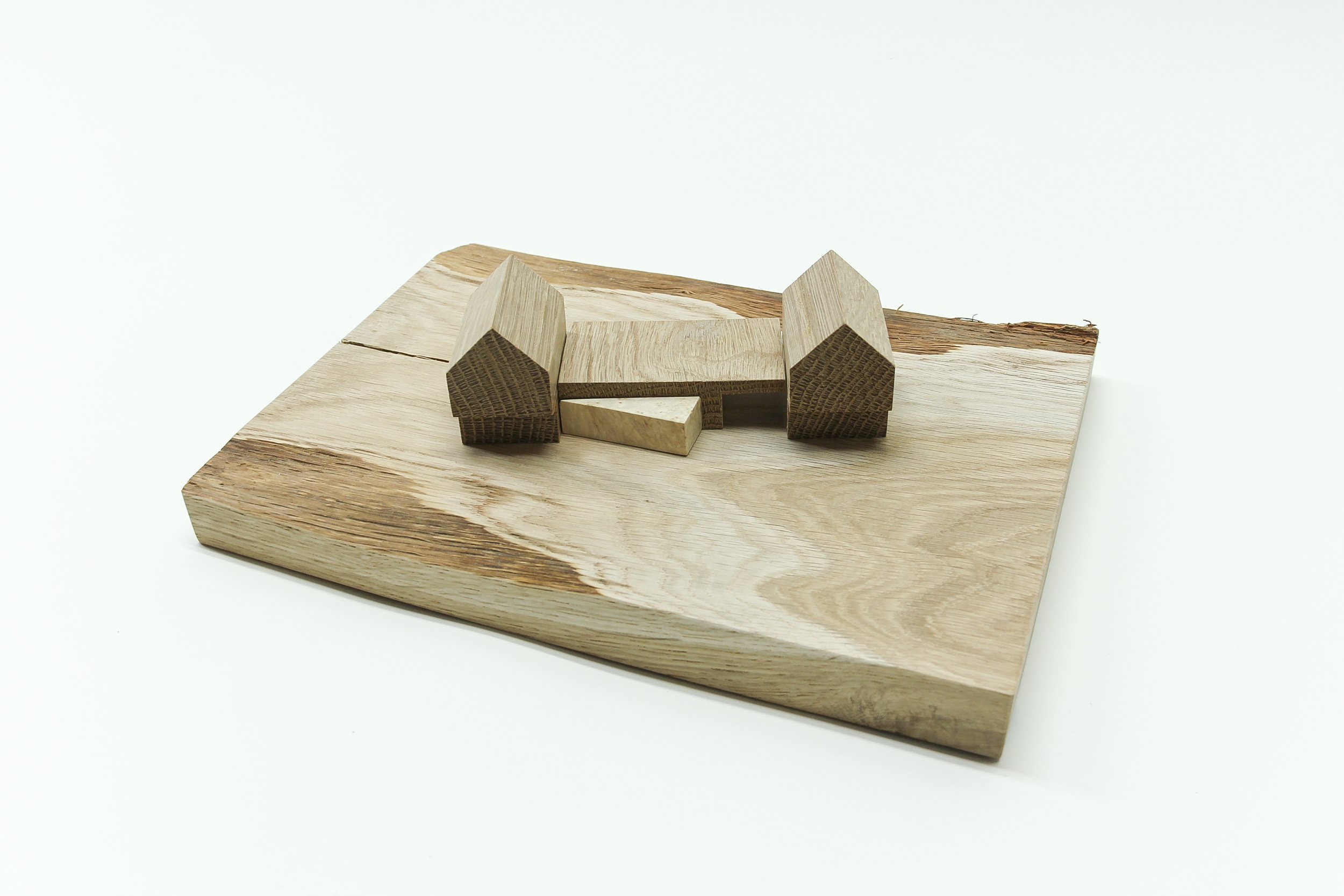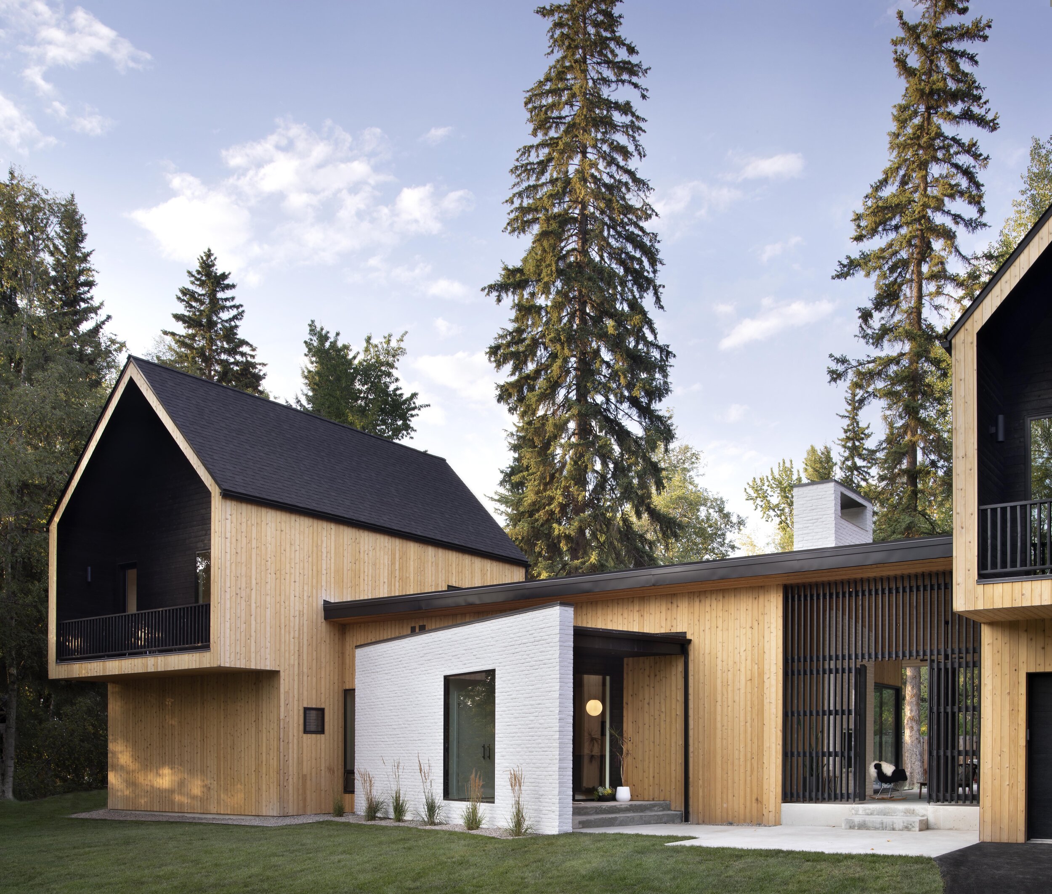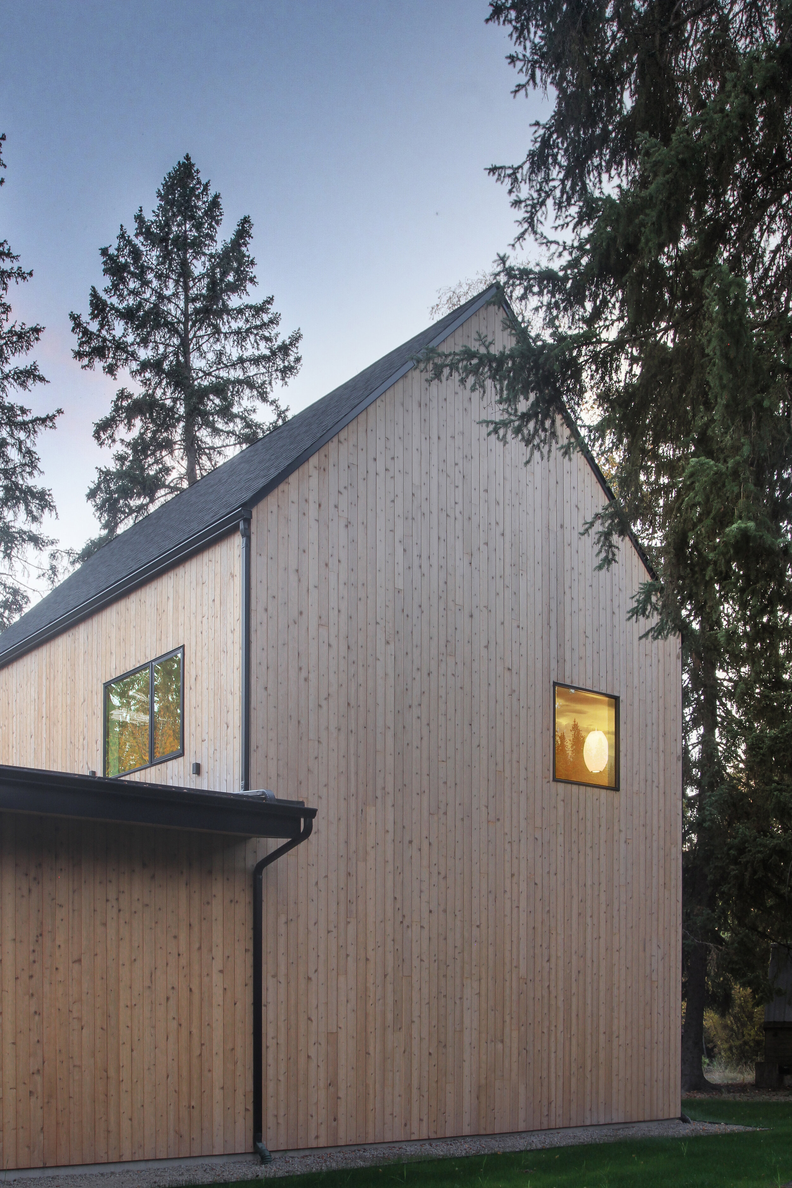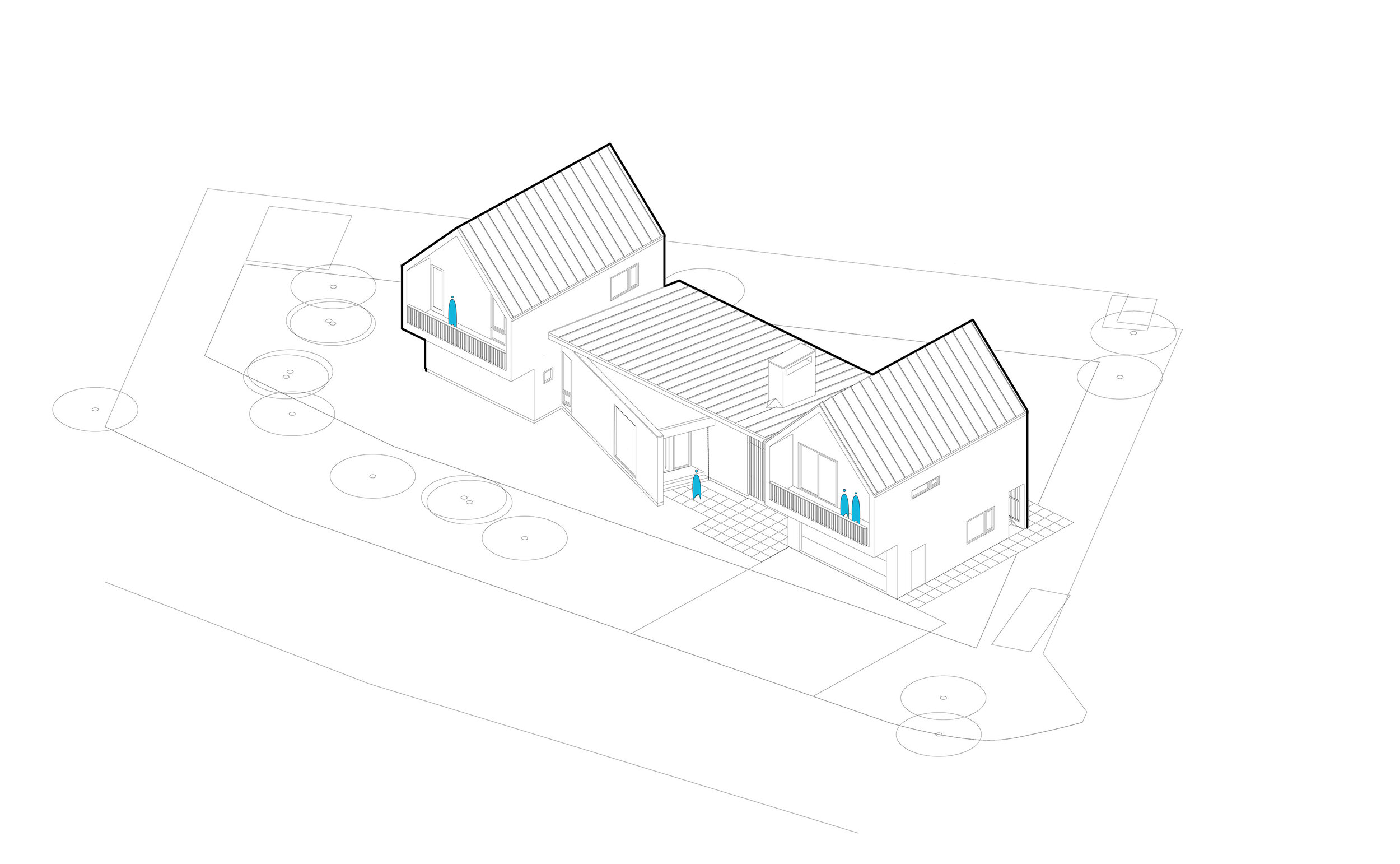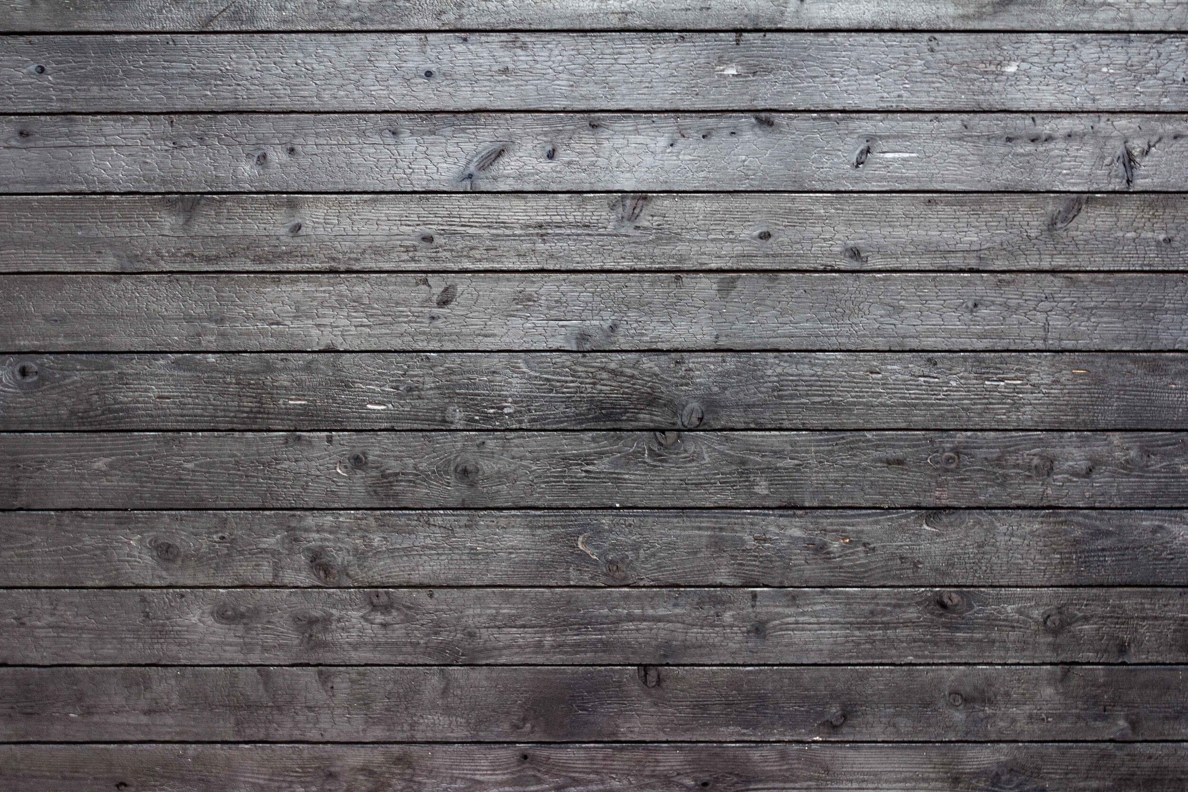TWIN PEAKS
New build Home | Whitefish, MT | 2,500 sqft
A family lake home located in Whitefish, MT. The design centers around a central indoor-outdoor main gathering space and is flanked on either side by two cedar clad living volumes with shou sugi ban recesses. Each front recess holds a small elevated deck for catching views of the neighboring lake. The back recess houses a wooden-slat screen-wall that runs along an exterior stair. An angled entry clad in white brick addresses the angle of the street and provides a place to pause before entering into the home. The white brick material continues to make it’s way into the home on the centrally-located, double-sided fireplace. The exterior side of the fireplace sits in the screened porch space, surrounded by a second wood privacy-screen and a small outdoor patio. In collaboration with General Contractor, Mindful Designs and Lauren Ellingson.

