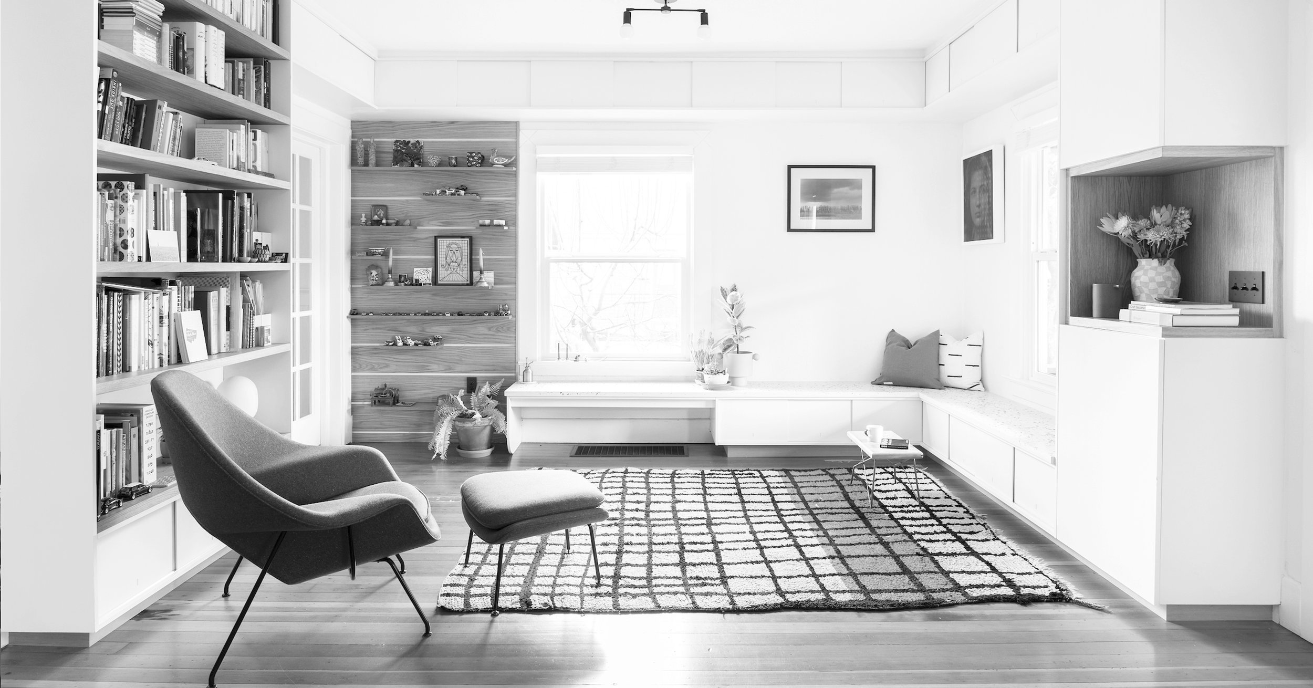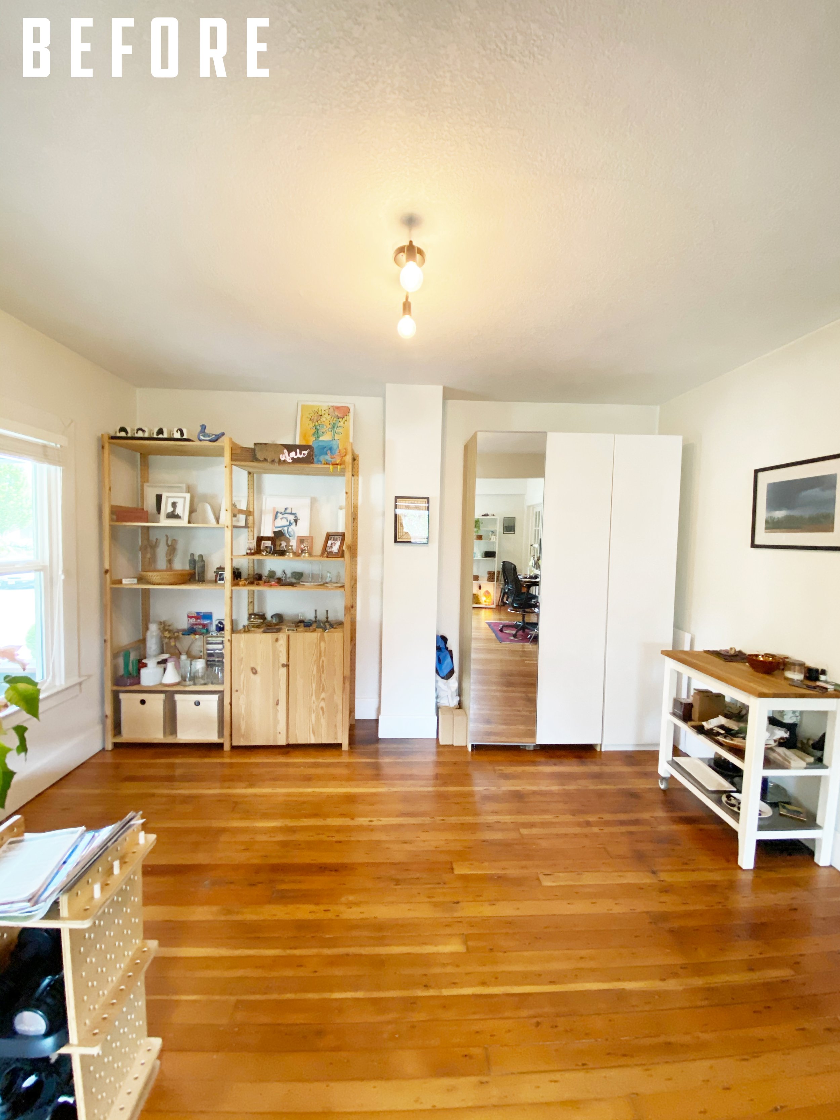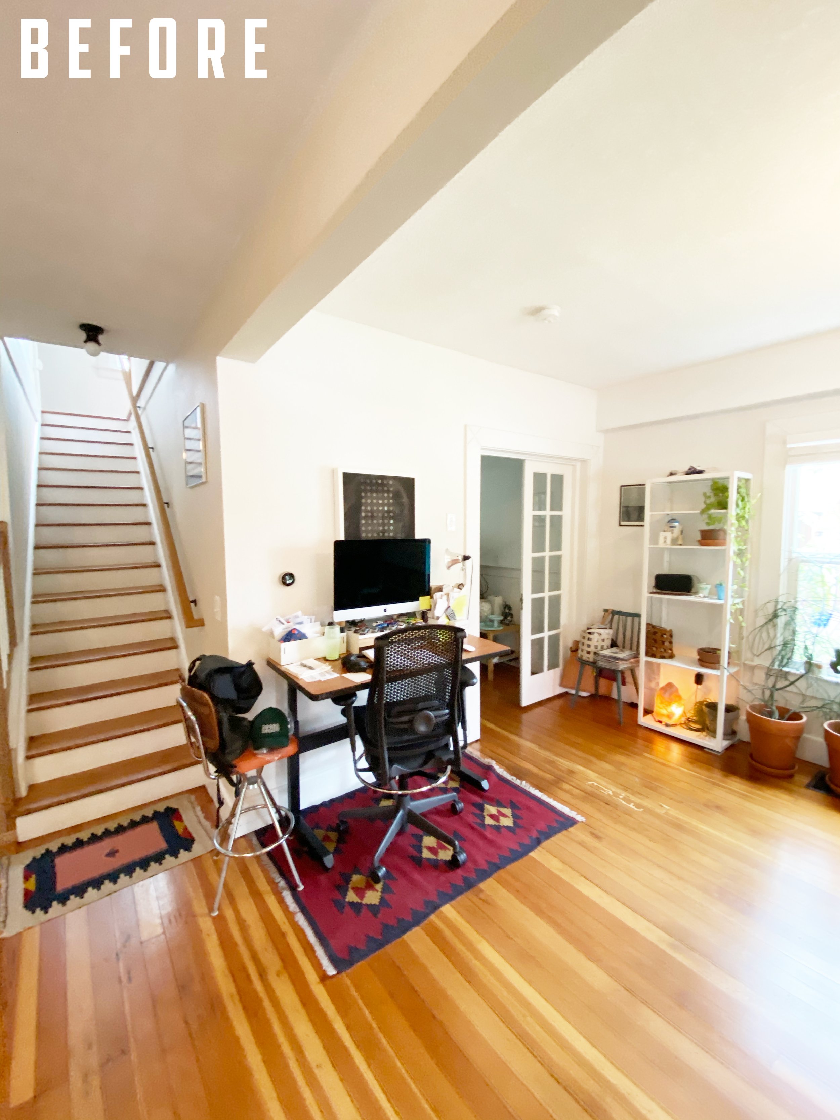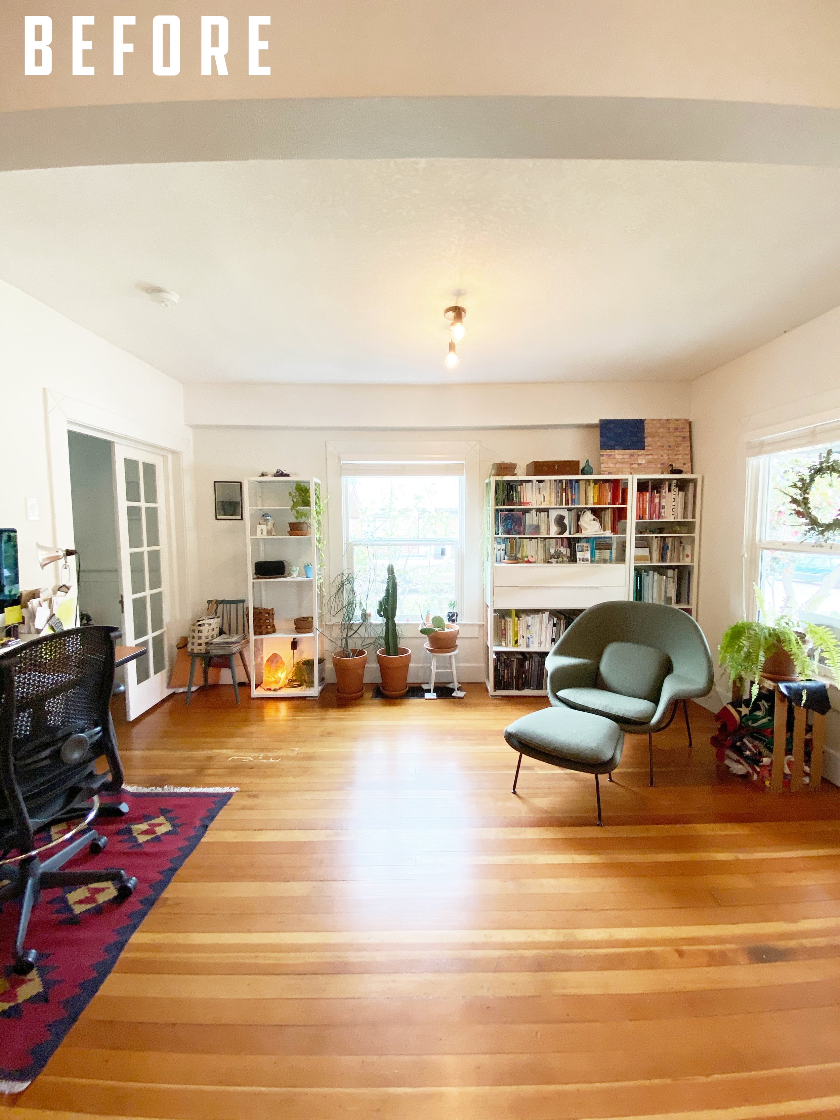LIBRARY HAUS
Home renovation | Portland, or | 200 sqft
The project kicked off with the client buying this beautiful green womb chair and wanting a room that felt suited for it. Design brief was to create a space that had a perfect mix of closed storage, display areas for the clients trinkets, art and plants, along with ample cozy seating spots. We decided to achieve this by thinking of the perimeter of the room as a solid wall of cabinets that starts to get carved out from to create those different storage, display and seating needs. This evolved as a datum of upper cabinets and bench seating around the perimeter of the room. We had custom Terrazzo bench tops made to allow for plants to sit on the top without worrying about water stains etc the same way that you might if we used something like a wood top. The overall pallet was kept very monochromatic and then warmed and accentuated with touches of oak in the display zones.












