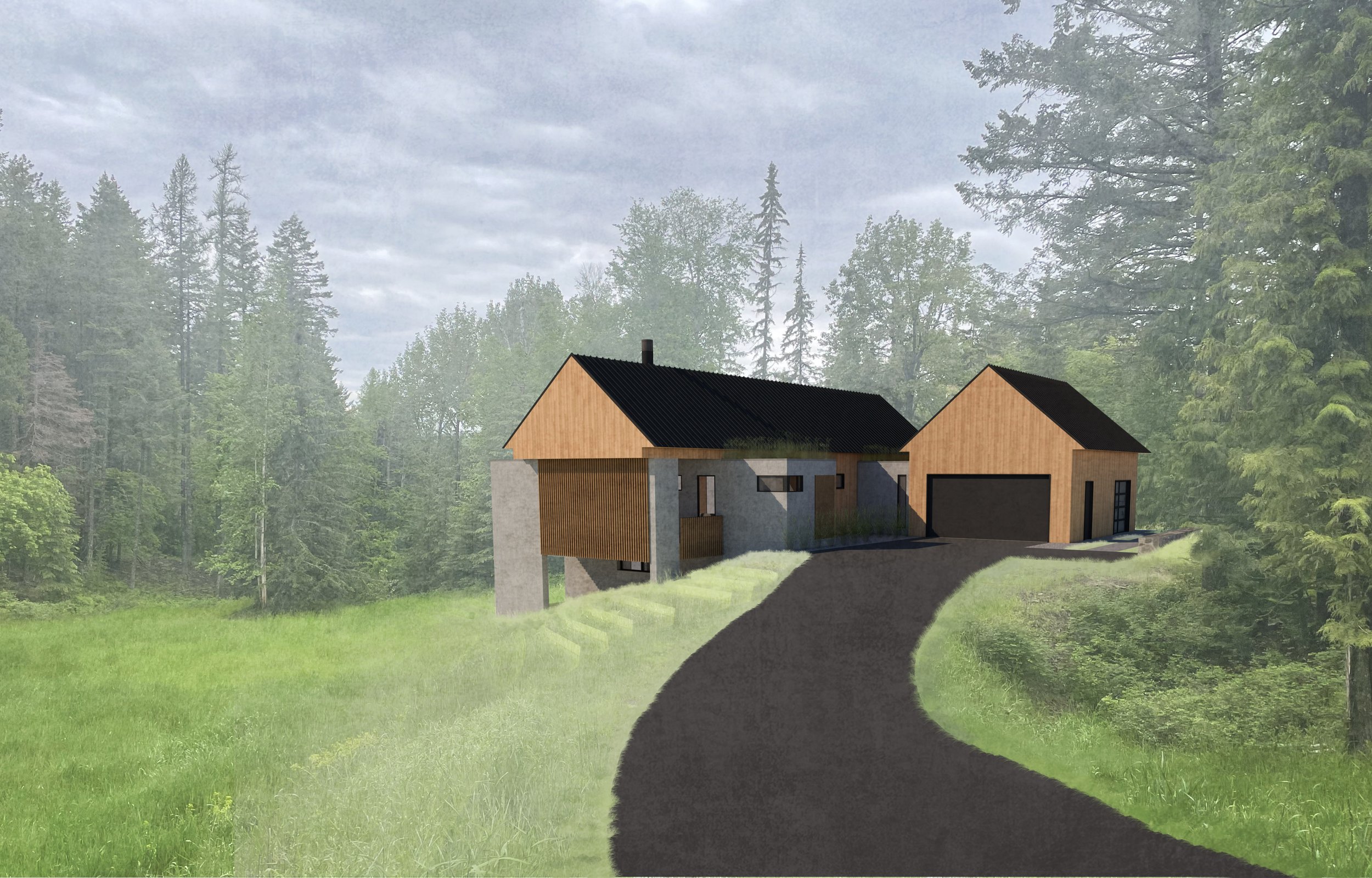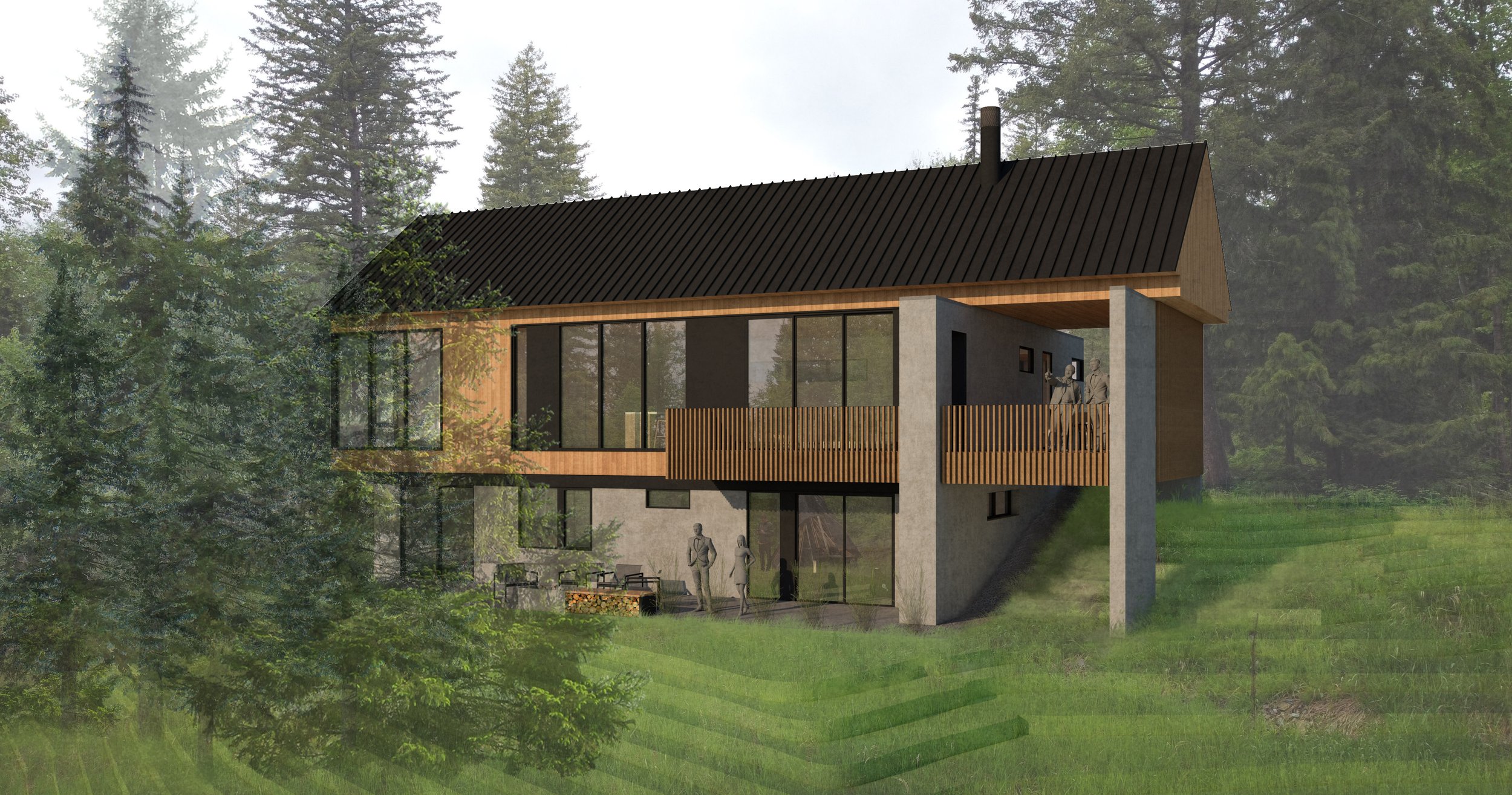NORTHWOODS HOUSE
New home build | whitefish, mt | 3,000 sqft
A family home located in Whitefish, MT. The design is influenced by Scandinavian long house architecture and seeks to blend into the hill side through a natural material palette, a series of screens, and wing walls. The home features a small, private entry that opens up into a large living/dining/kitchen space with expansive views of the surrounding forest. Custom walnut cabinetry throughout the home accentuate the clean lines of the space with integrated pulls. The lower level connects the home to the site through a walkout basement and an outdoor entertaining space.


























