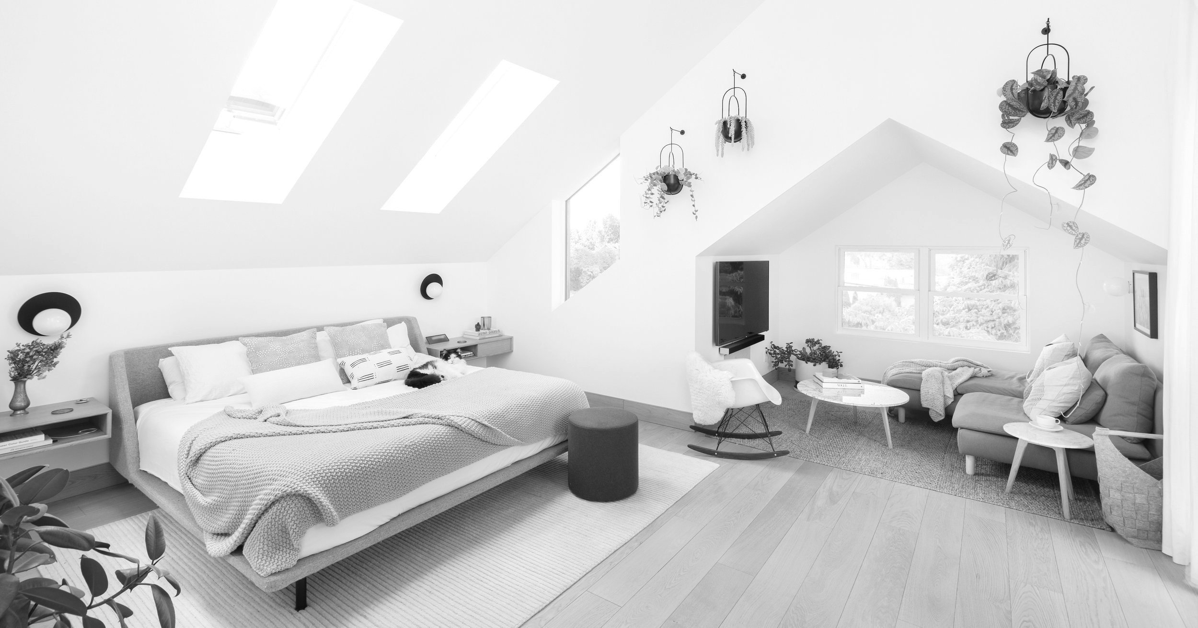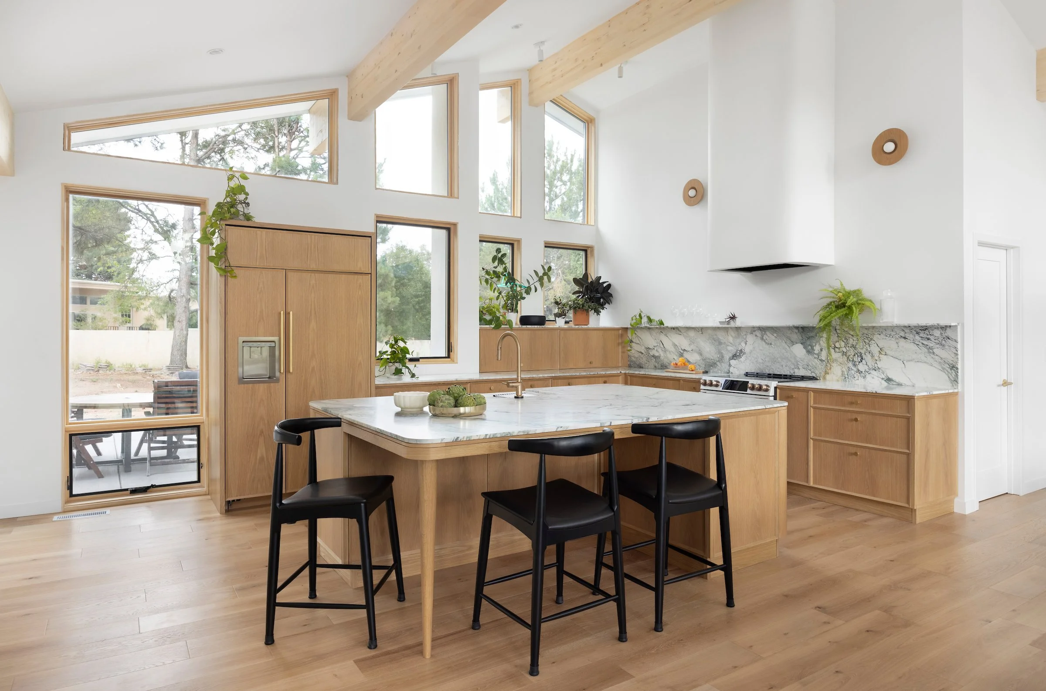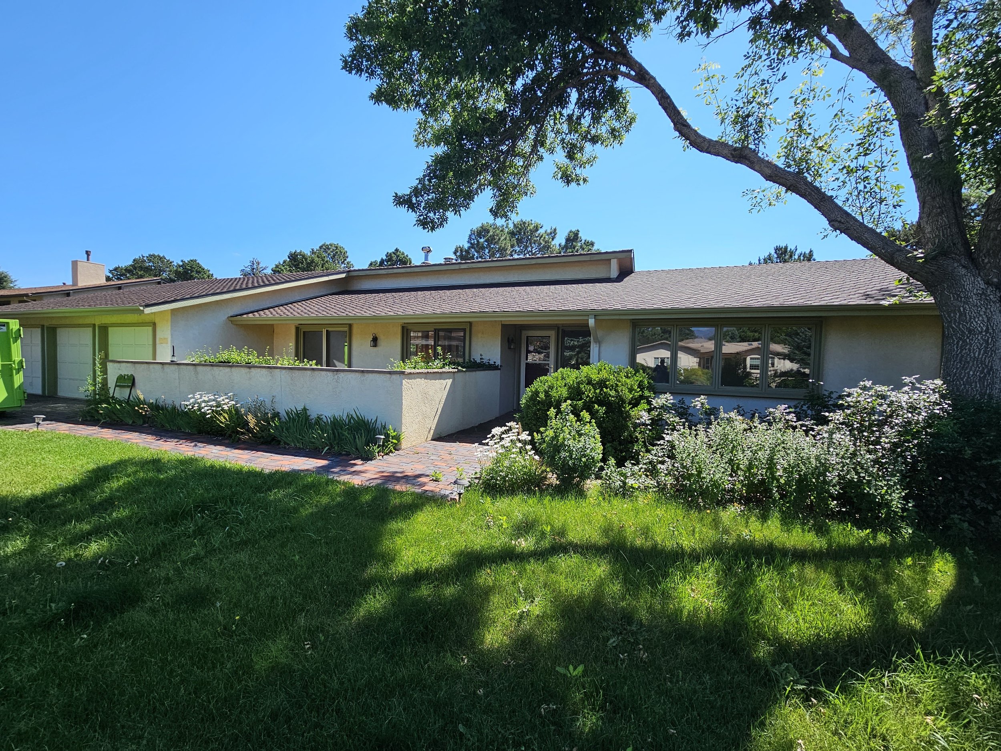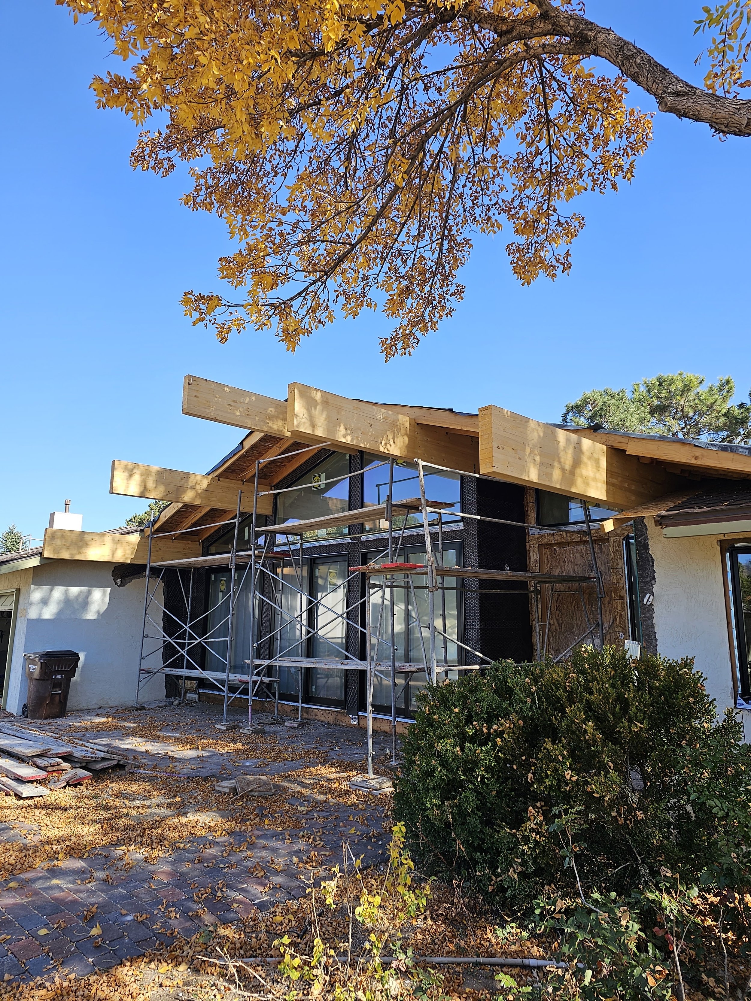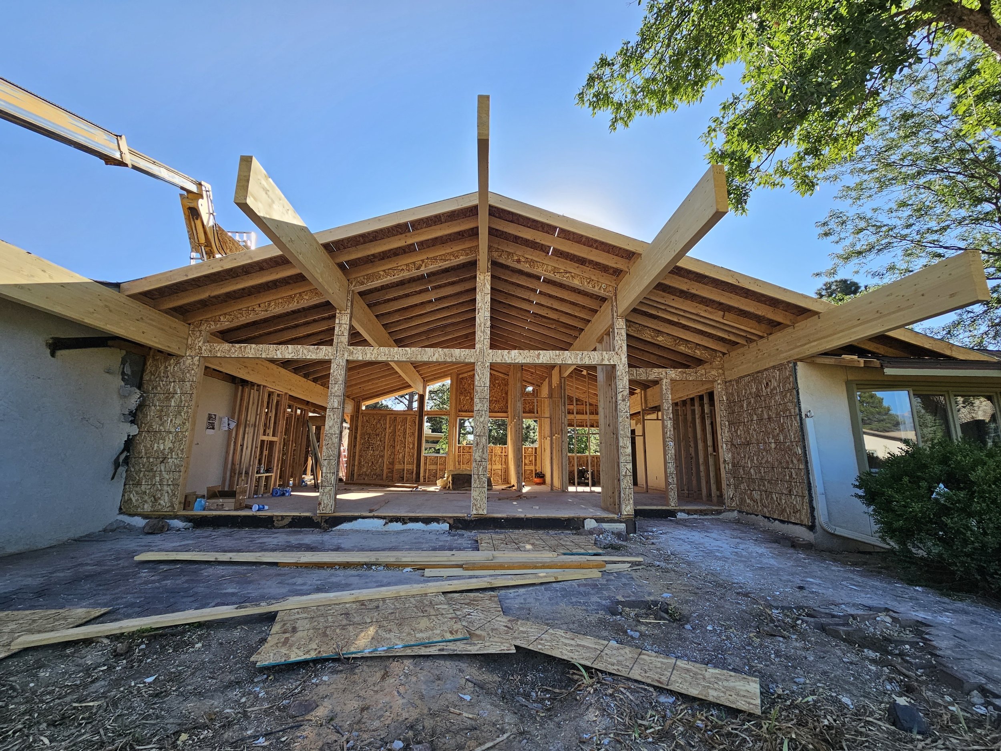Rockbrooke remodel
Full home remodel | Colorado Springs, CO | 2,000 Sqft
Nestled in the shadow of Pikes Peak, a once-cramped and compartmentalized dwelling in Colorado Springs is undergoing a stunning transformation. The extensive remodel breathes new life into the structure, transforming it into a haven awash in sunlight and breathtaking vistas. Vaulted ceilings elevate the primary living area, drawing the eye upwards and maximizing the natural light. Expansive windows frame Pikes Peak, blurring the lines between indoors and outdoors. The rear facade welcomes the warmth of the sun with a thoughtfully designed courtyard extension. This secluded sanctuary mirrors the open atmosphere of the main living space, inviting the entertainment room to spill out onto the backyard.
Architecture and Interior Design: Workaday Design
While we completely took off the roof and reconfigured the floor plan we had an existing condition with a wall bump out that we were wanting to work with. We knew we didn’t want the actual flow of the kitchen to jog and we also always knew we wanted lots of shelves for plants in front of the new big windows. So we decided to create a section of cabinets that sat at counter height that would house ALLLLL those kitchen countertop appliances and also act as a large plant ledge. We and the clients have loved this easy use and visually beautiful solution.
Exterior After -> Before -> Process
Primary Bathroom - Zia Ceramic Tile, brass fixtures and natural stone bench top and shower niche.
Guest Bath - Arched wet room with Zia Tile 4 x 4 ceramic tiles, walnut accents and large format datum.
Kids Bath - We wanted to add some playful color and warmth to the space through the tile and curved cabinet.

