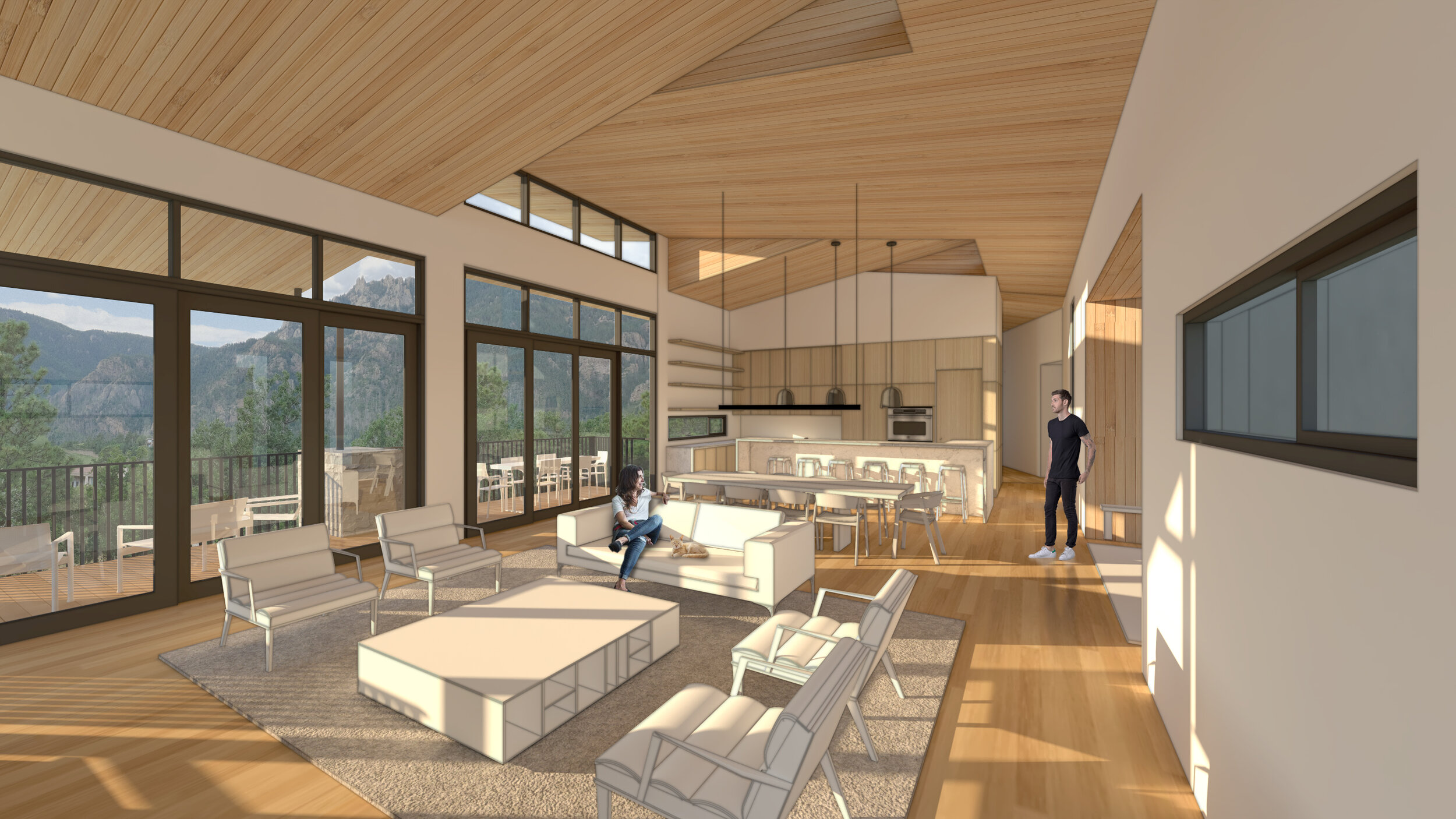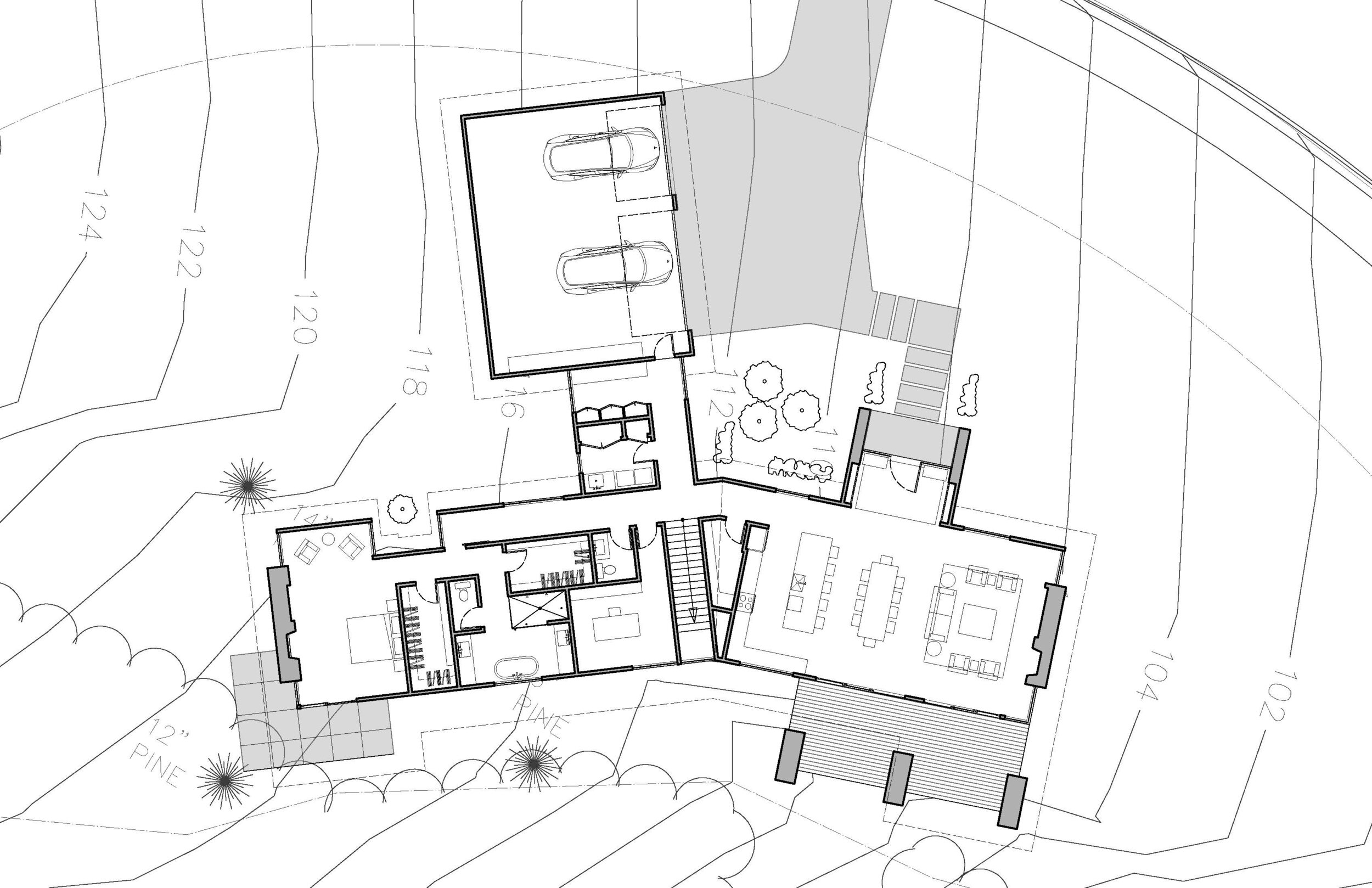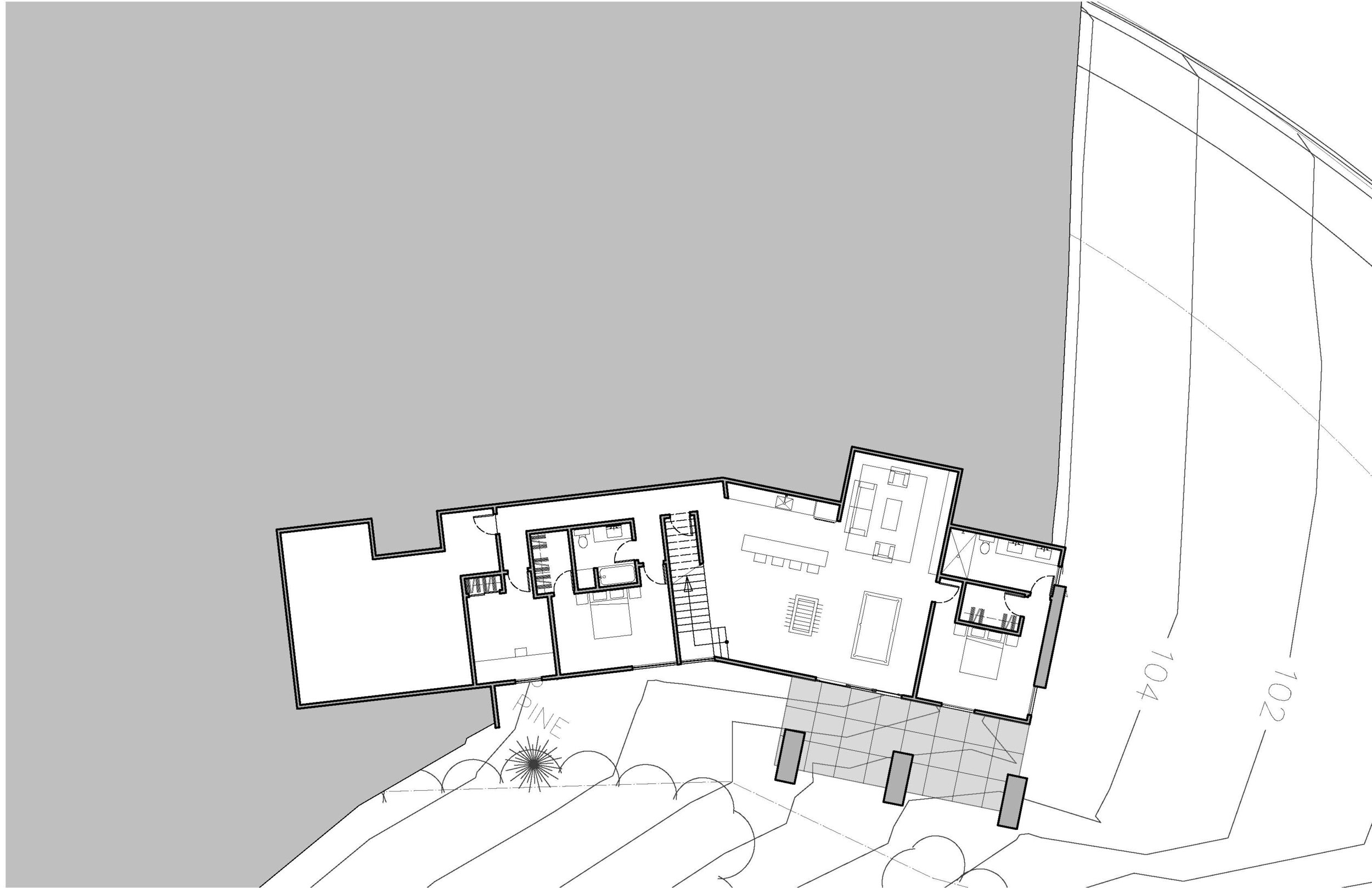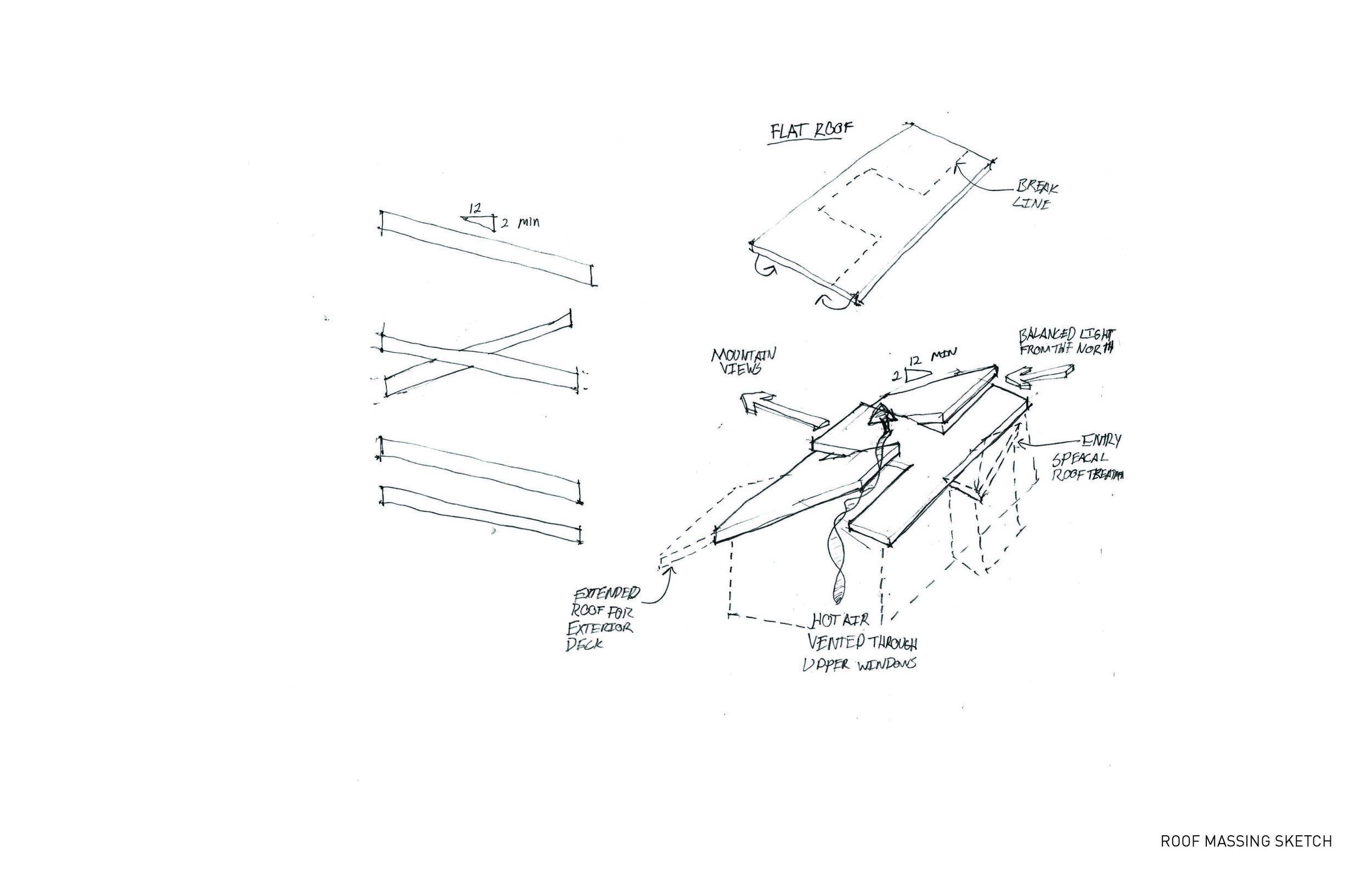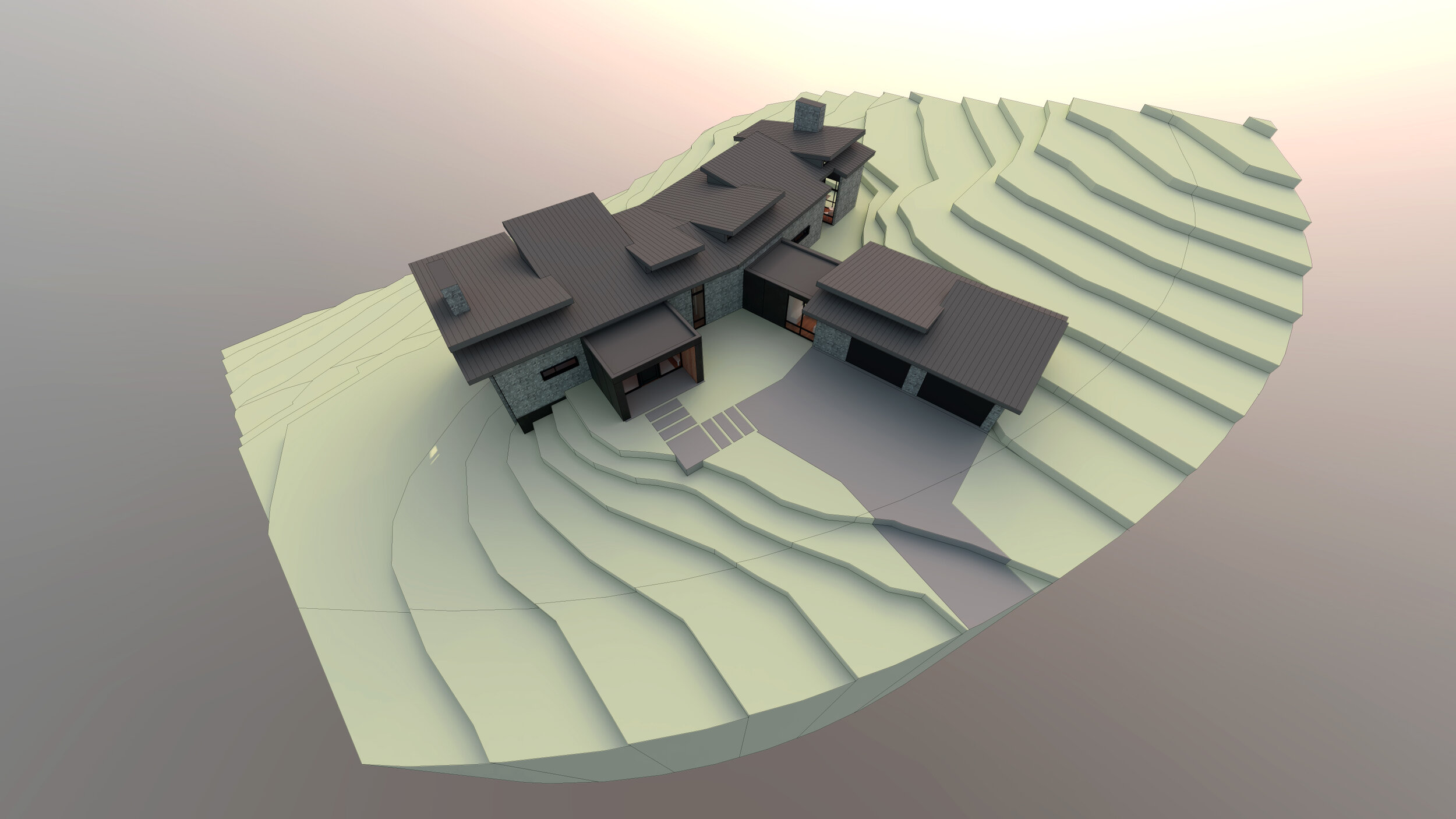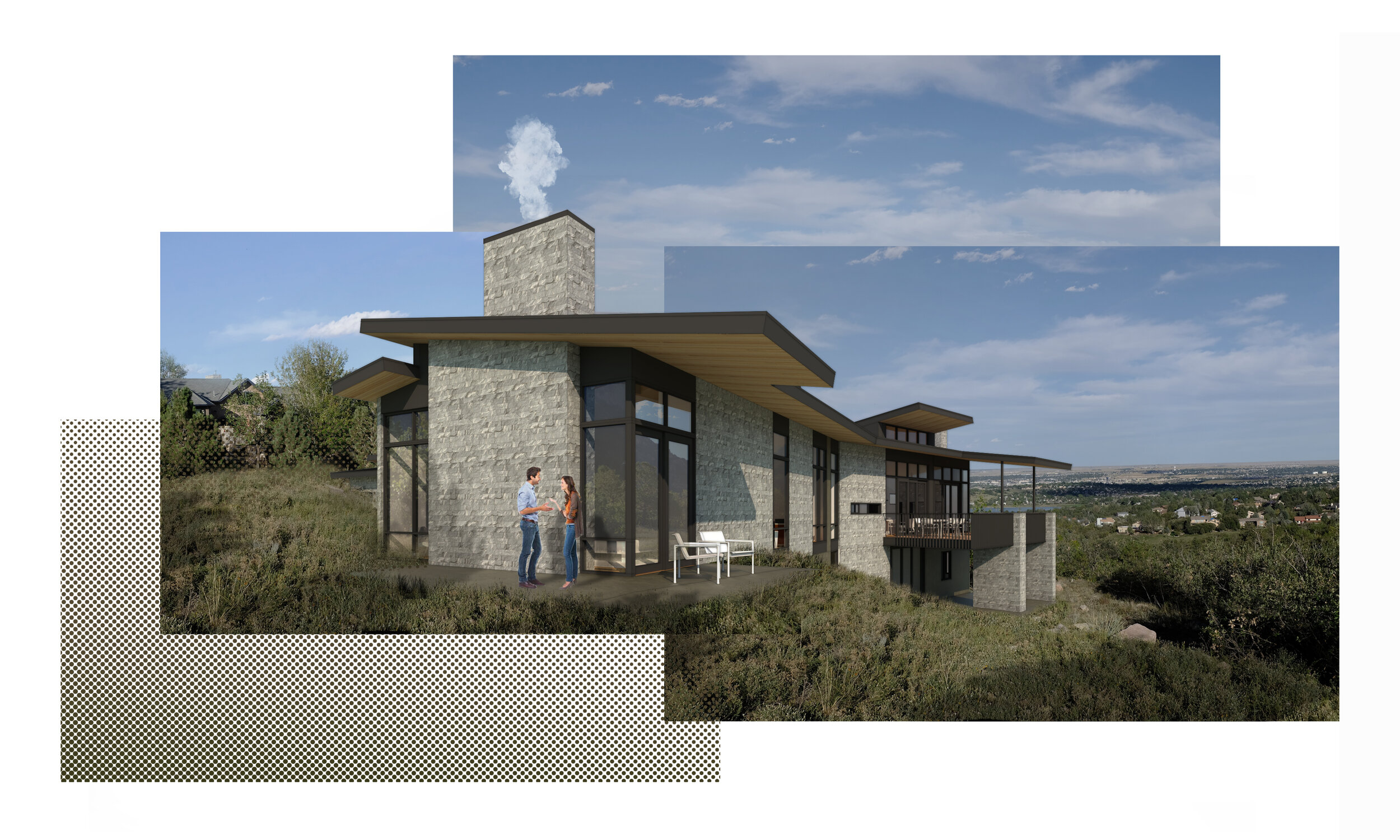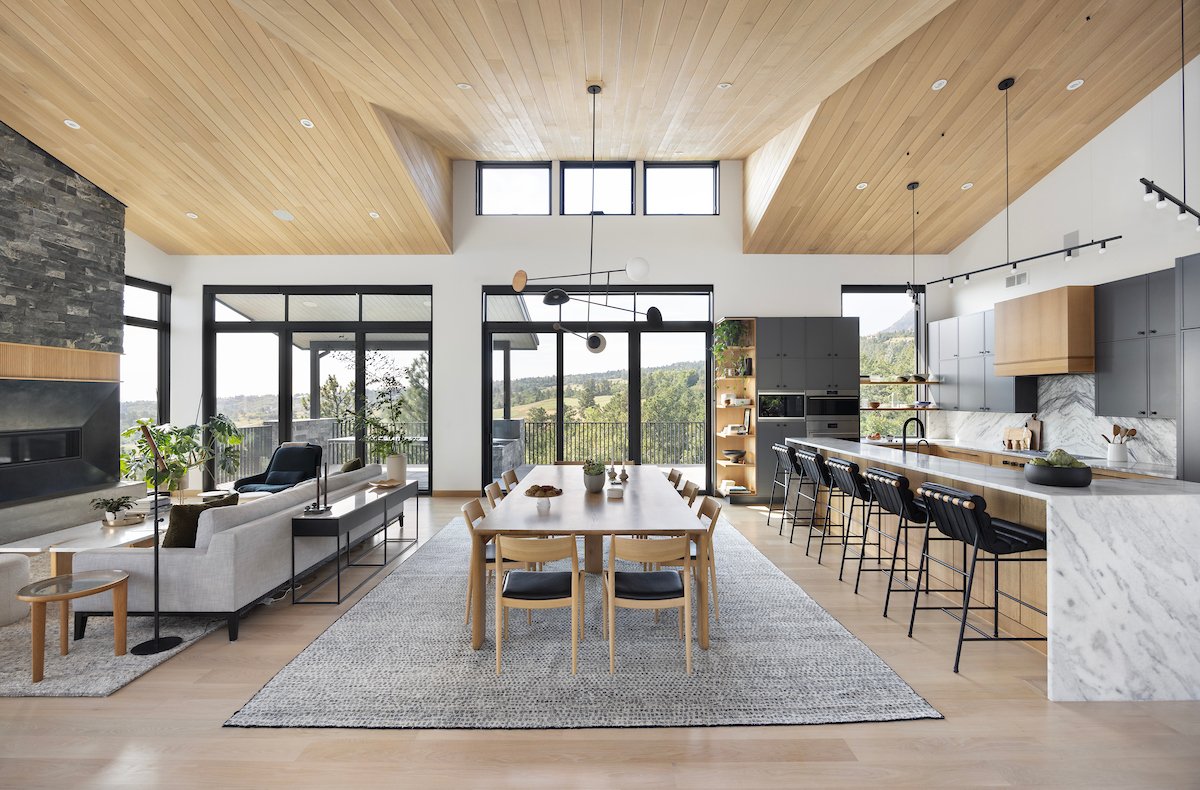HINGE HOUSE
NEW home BUILD | COLORADO SPRINGS, CO | 4,500 sqft
A new house in the foothills of Colorado Springs. Designed to take advantage of the city and mountain views, key orientations of the home were chosen early on in the project. Maximizing daylight with a strong connection to the outdoors in every room, the diagram of the home features intersecting roof planes that fold up to create additional lighting and shading opportunities.
Architecture and Interior Design: Workaday Design
Process images -> -> ->
Living Room
Utility Spaces -> -> ->
Primary Bedroom
Primary Bathroom
Guest Suite
Guest Baths -> -> ->
Photos by Meagan Larsen















