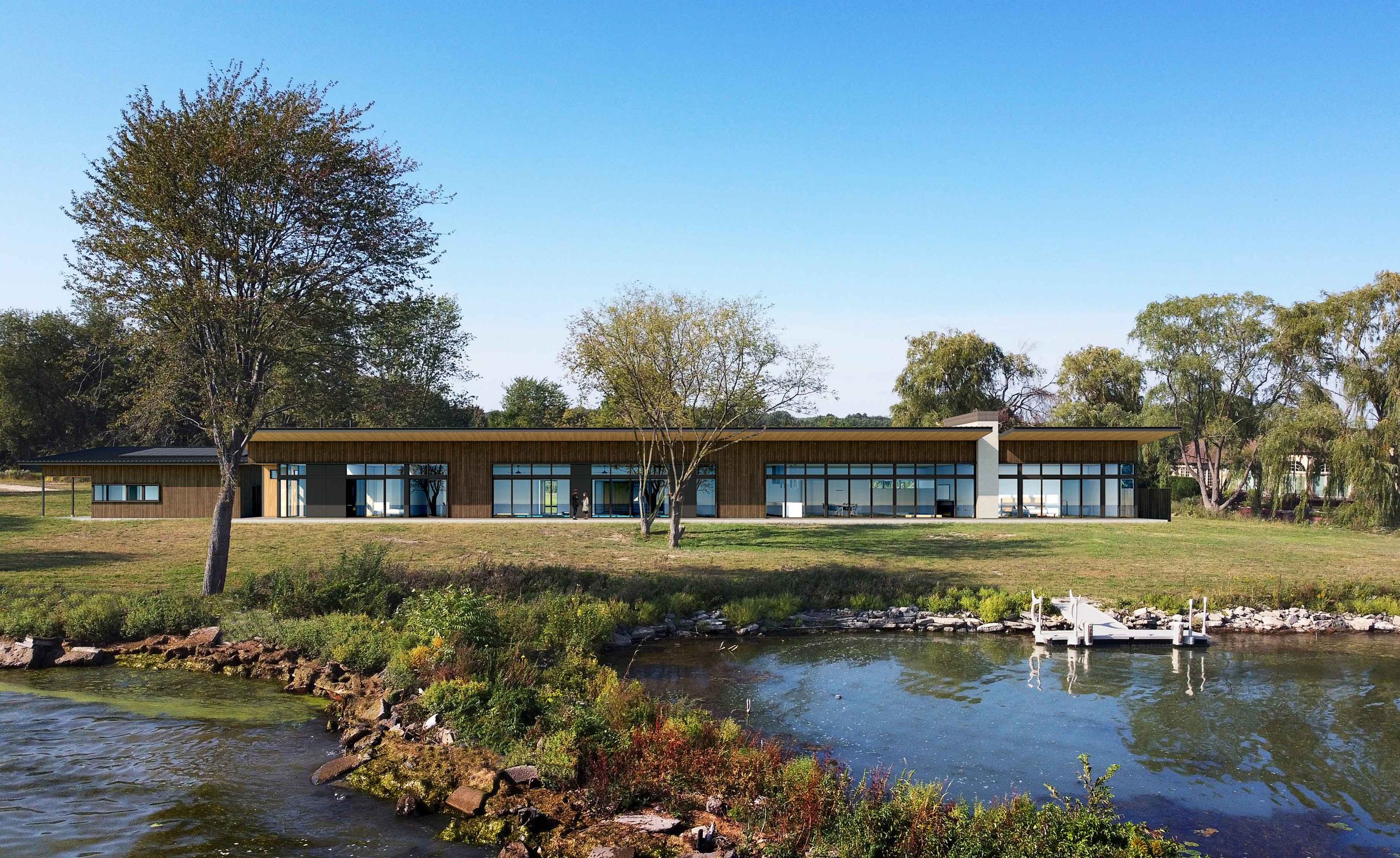COVE HOUSE
-IN PROGRESS-
The design of the home focuses on taking advantage of views of the adjacent water through large amounts of glazing and various indoor/outdoor spaces. The overall form consists of two long, shed-roof bars connected by a low-slung CMU entry volume. The CMU material continues into the main kitchen/living/dining space of the home and is highlighted by a central fireplace volume. A separate shop/office space continues the language of the main home and provides an additional south facing roof for a photovoltaic array.


