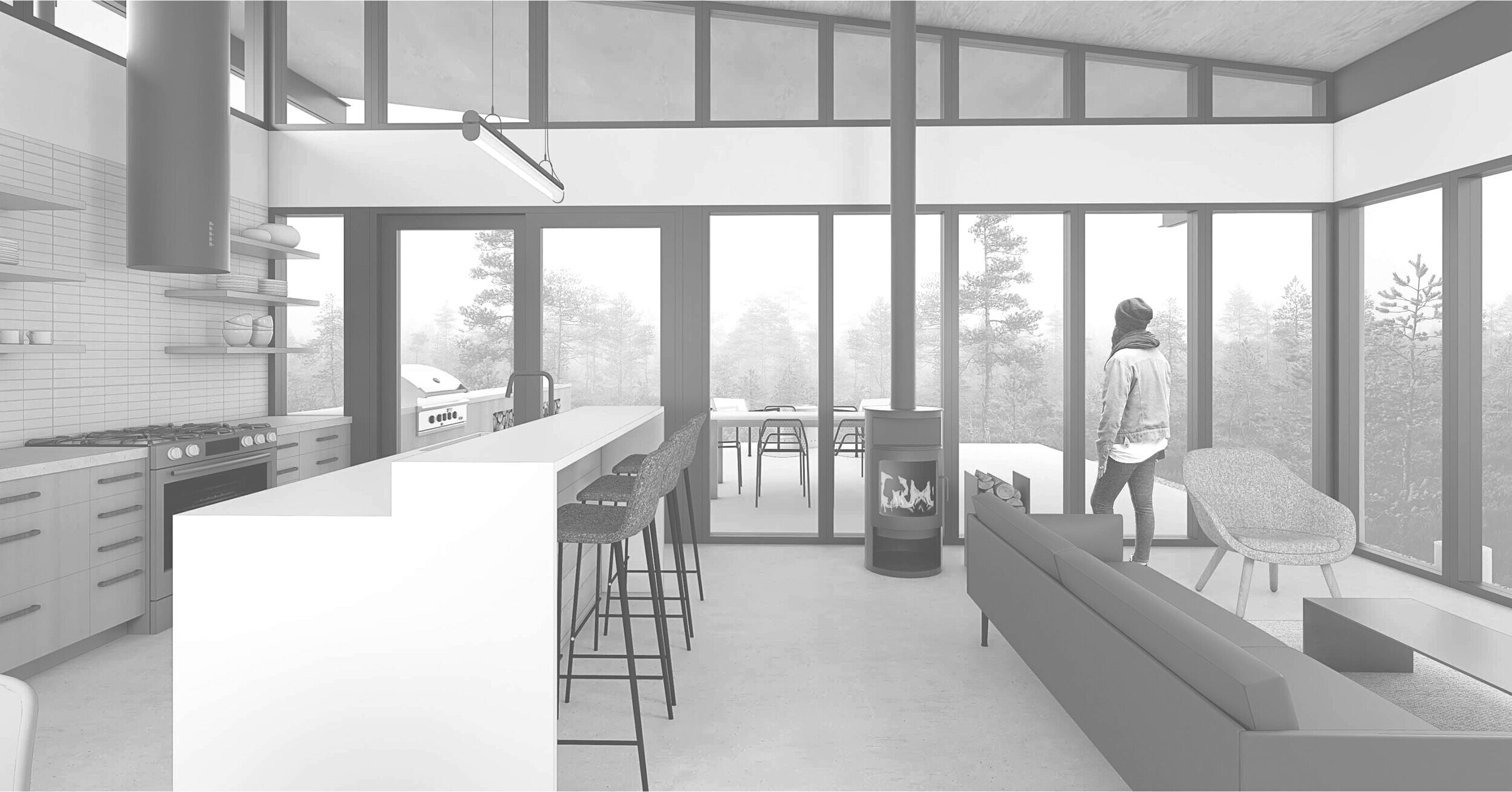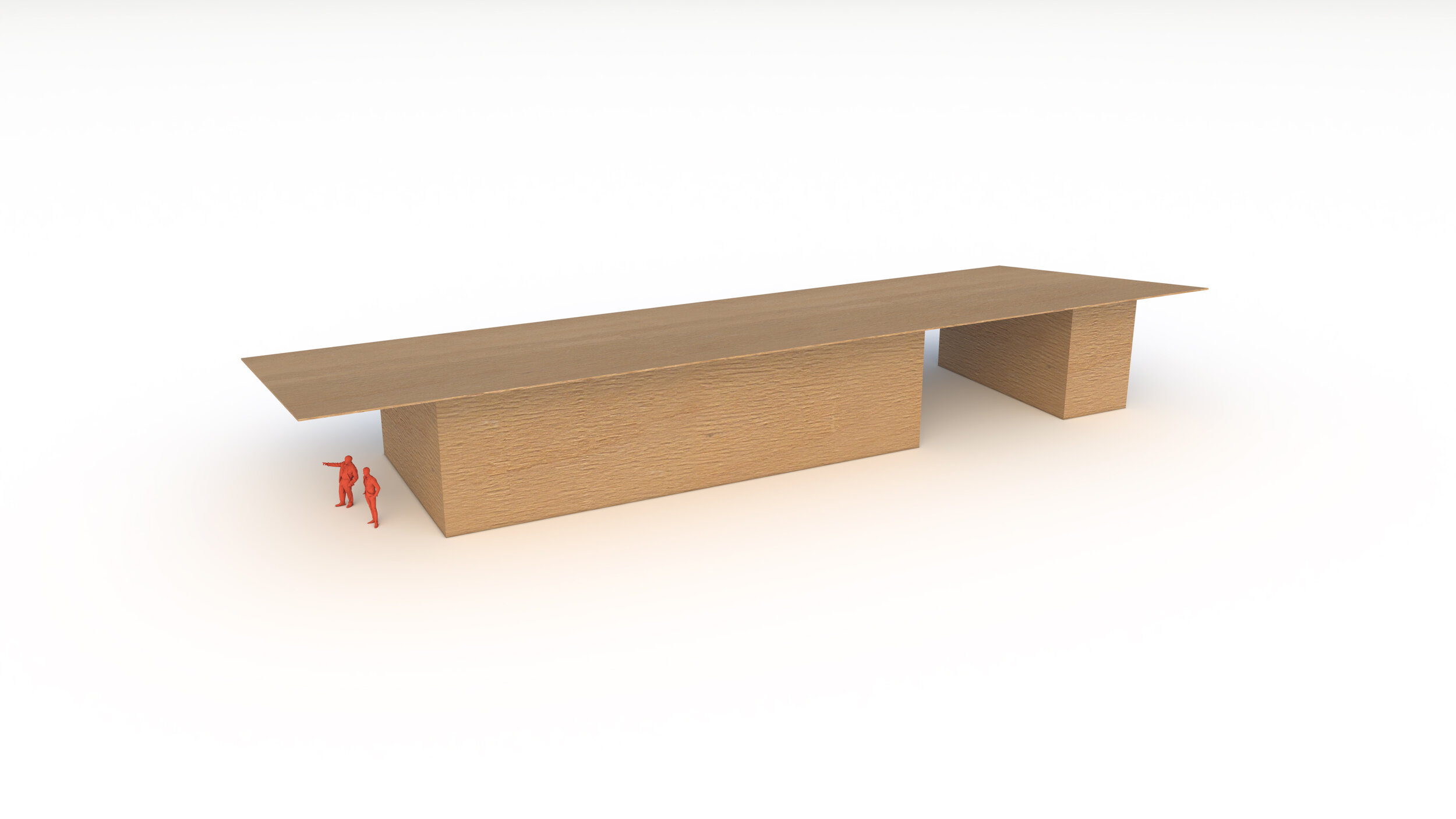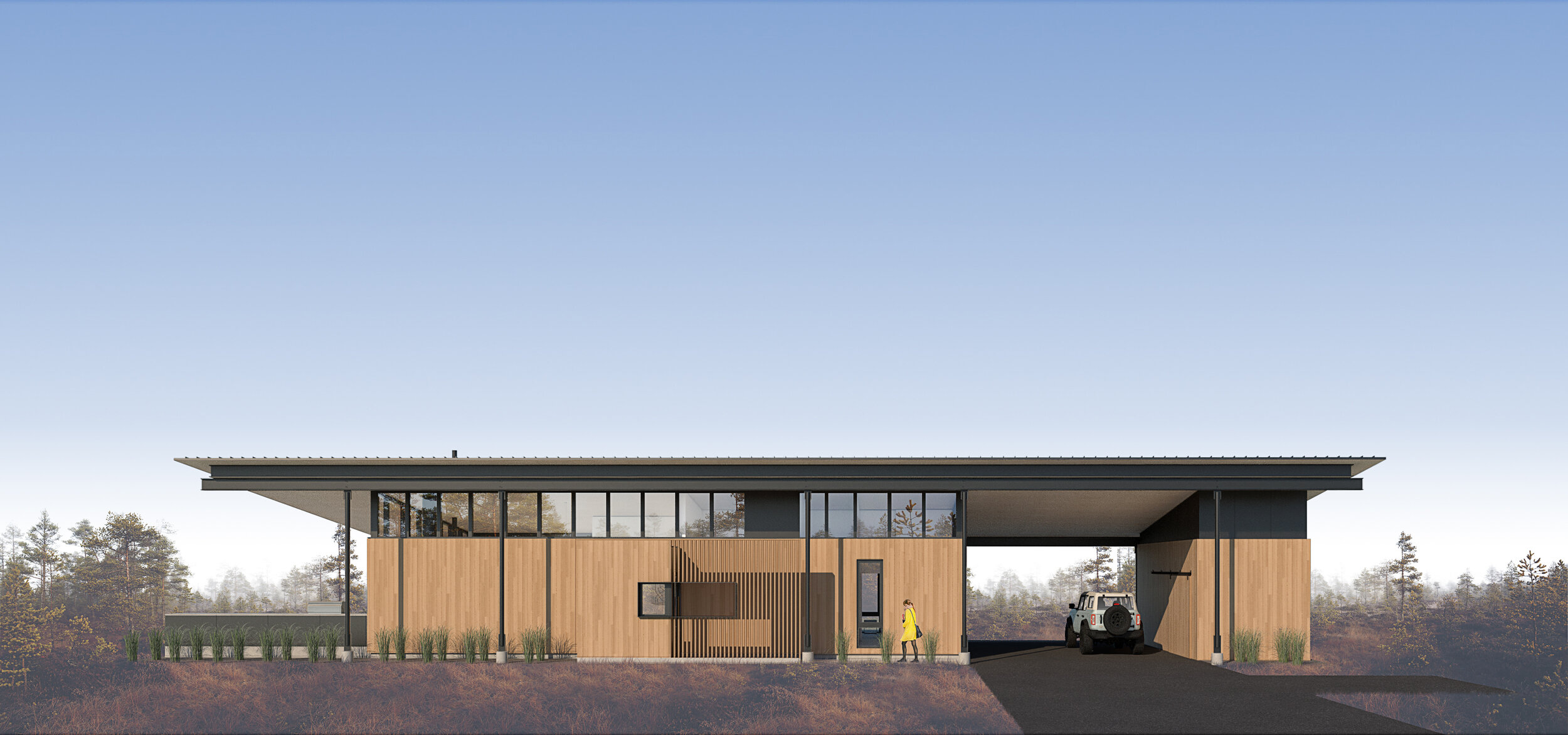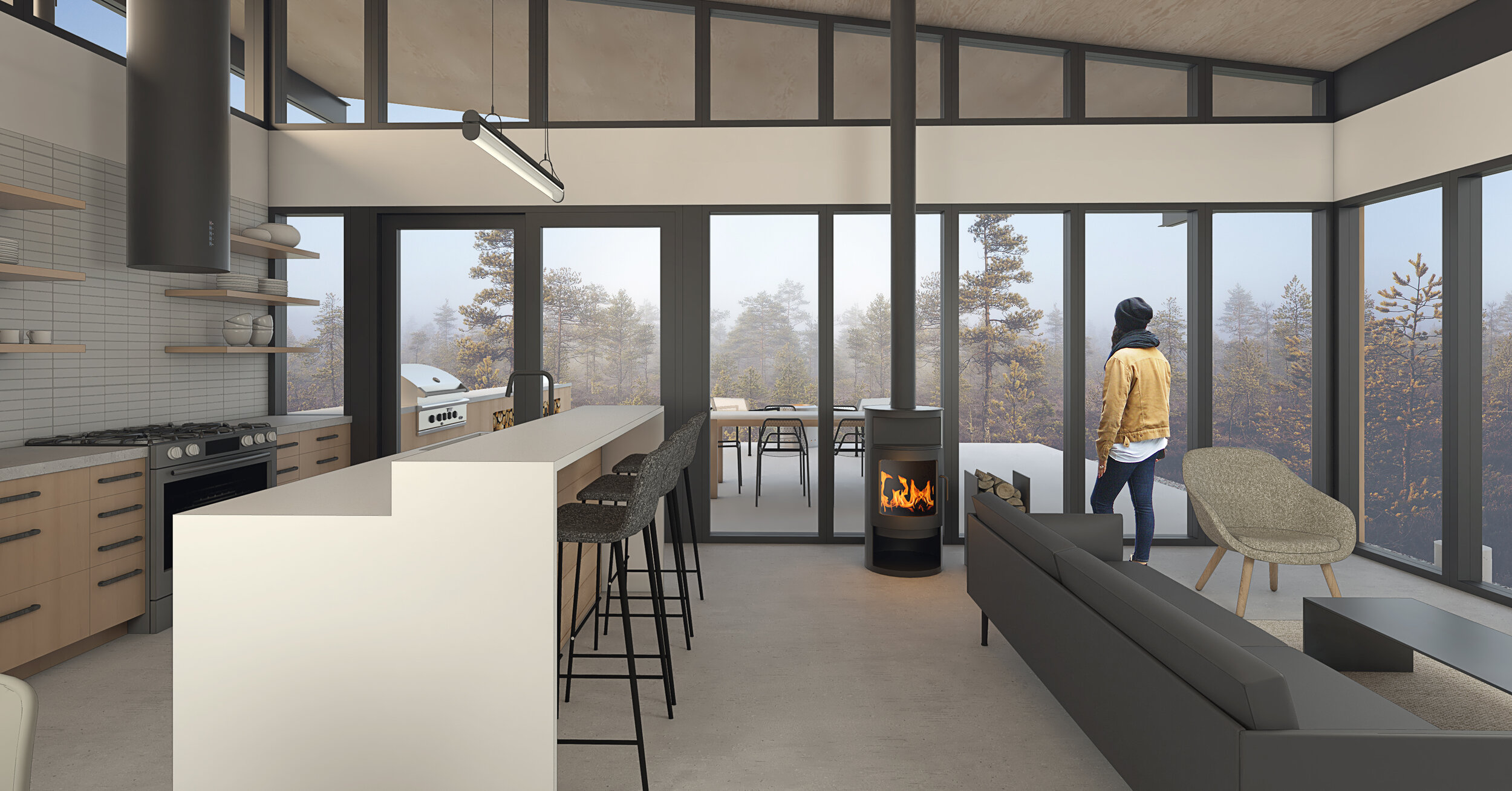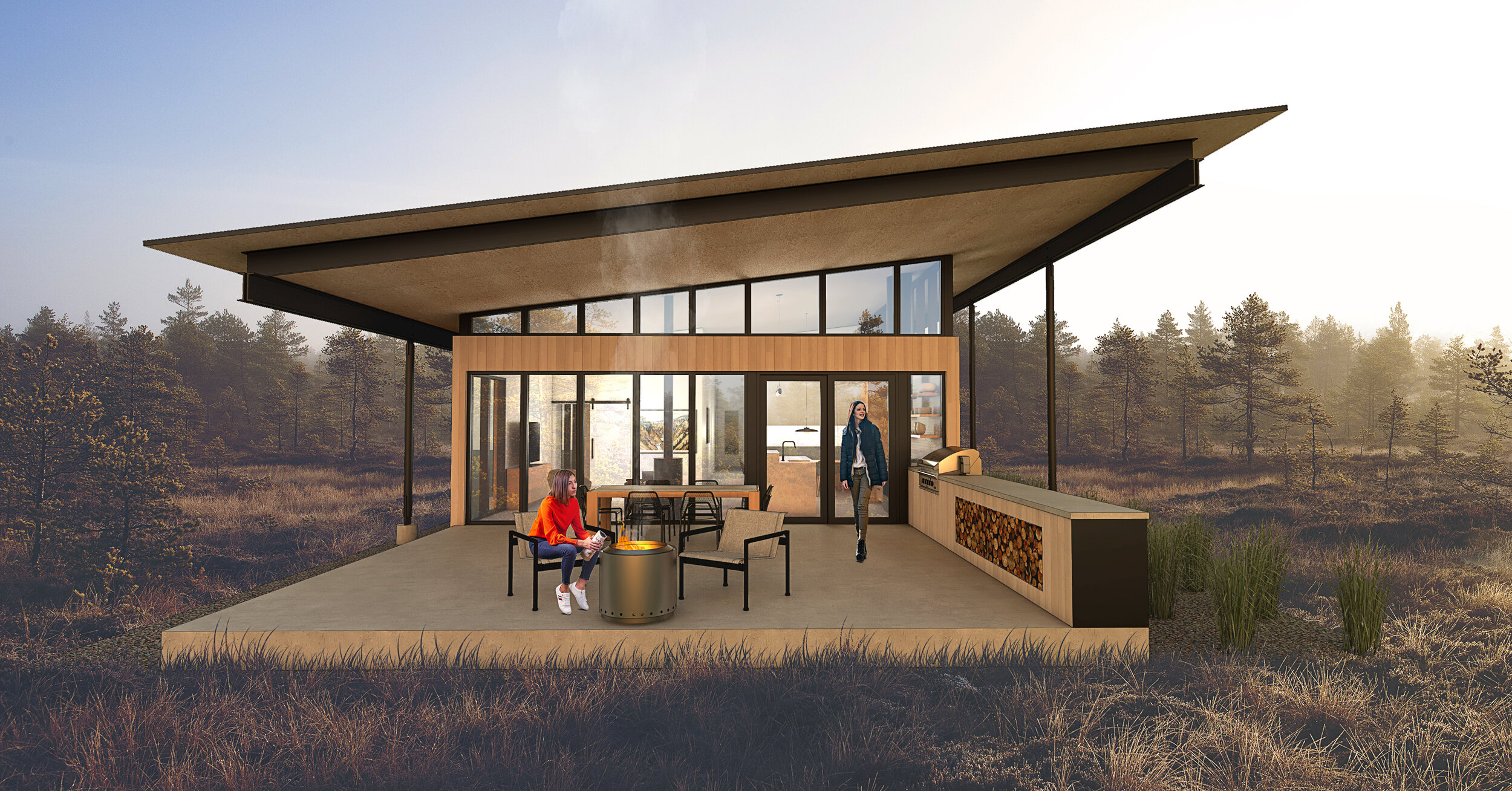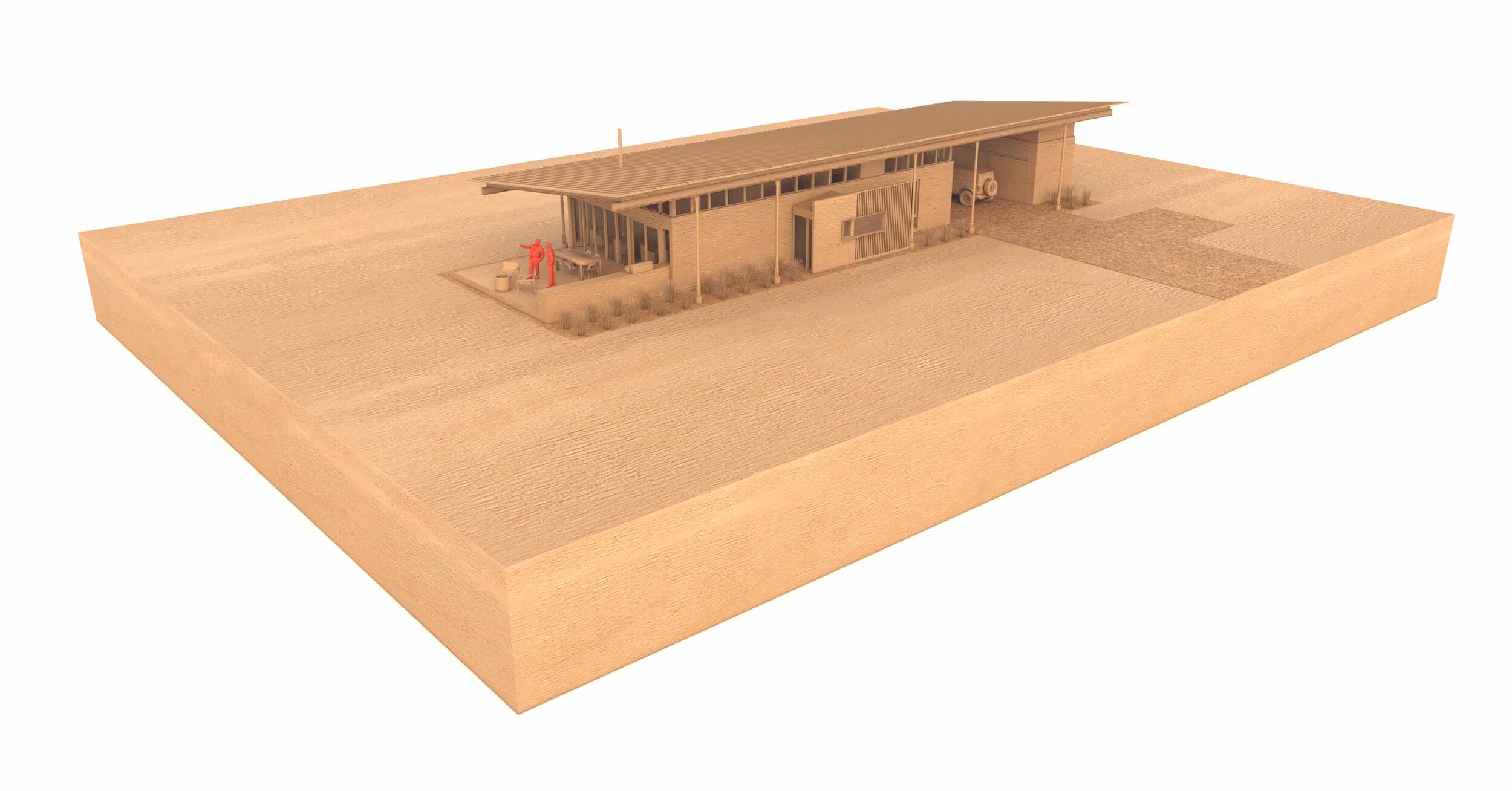ABBOT CREEK CABIN
-IN PROGRESS-
The design of this 1500 sf remote cabin can generally be characterized as two wood volumes under a single shed roof. One volume being storage and the other being the main living volume. The entry of the main living volume has a wooden slat wall that screens the walk up to the front door. A Japanese style entry opens up into the main kitchen / living / dining space. This space flows out to a covered patio area with fire pit, bbq, and outdoor seating. Where the main living volume touches the roof, clerestory windows bring light into the space. This creates a the feeling that the roof plane is floating above the wooden box. The rest of the main living volume is filled by a meditation space, a main bed suite, laundry room, mechanical, guest bath, and two guest bedrooms.

